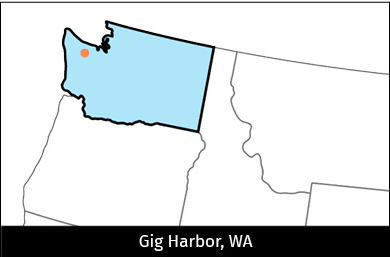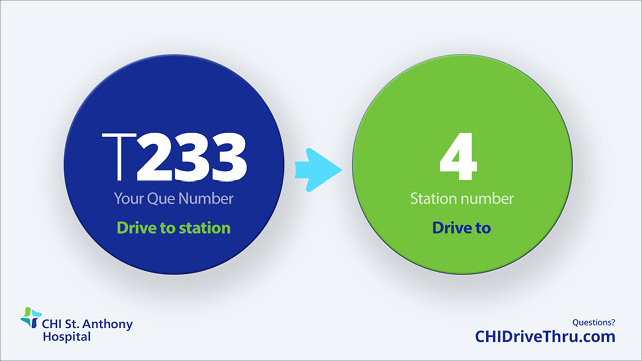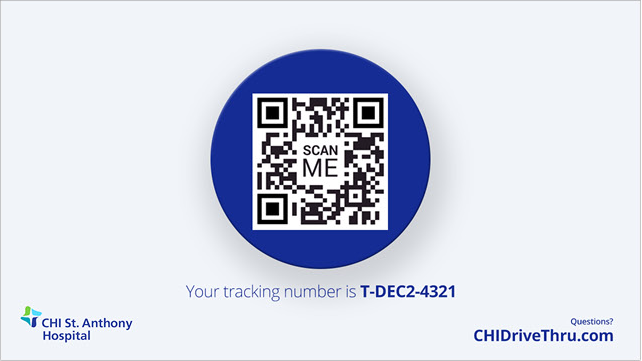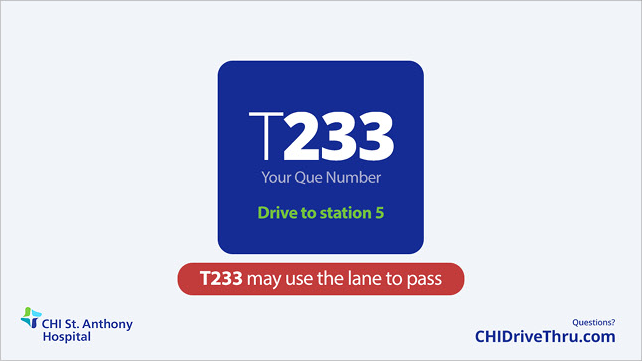COVID-19 Drive-thru Station at St. Anthony Hospital
Design of a drive-thru attachment for taking COVID-19 tests at St. Anthony Hospital in Gig Harbor, WA
Introduction & Analysis
[From Archdaily:] Featuring a 24-hour emergency department, the hospital is equipped to handle trauma cases and includes medical, surgical and critical care units; inpatient and outpatient surgery; a heart catheterization laboratory; diagnostic services (including MRI, CT scans, ultrasound and mammography); and physical, occupational and speech therapies. The main hospital is connected to the 95,000 SF Milgard Medical Pavilion which houses medical offices and the Jane Thompson Russell Cancer Care Center, an integrated cancer center offering programs for patients and families. The project also includes parking for 700 cars.



Location: Washington, USA
Architecture Firm: ZGF
Setting Type: Full Service Hospital
Area: 250,000 SF
Parking: 700
Inpatient beds: 112
Project Objective:
The goal of the project was to develop a drive-through system for COVID-19 testing. The system could also be used as a means to provide vaccination once it becomes available. The system would have to reduce infection rates and ease the process of admission. We used a combination of screen, QR codes, apps, and telephones to make the experience as contactless as possible and easy to follow.
To avoid the common issue of long lines of traffic in the stations, a third middle lane was added to facilitate passing for cars that need to exit or use the stations ahead. This will increase the size of the bottleneck and speeds up the visits.
1.Trashcan 2.Storage 3.Locker 4.Refrigerator 5.GelDispenser 6.Table 7.EntryDoor 8.SupplyDoor 9.GloveDispenser 10.Tray
Contactless Delivery
We used a combination of screen, QR codes, phone numbers, and apps to make the experience as contactless as possible. Once a car is entered they are asked to stop and register either through a phone number or by installing an app. Once that is done they are directed by different screens to the designated station for the procedure. Sample prompts on the screens can be seen below.






Disclaimer: This project was designed as an academic exercise to develop design skills and was not affiliated with any entity
