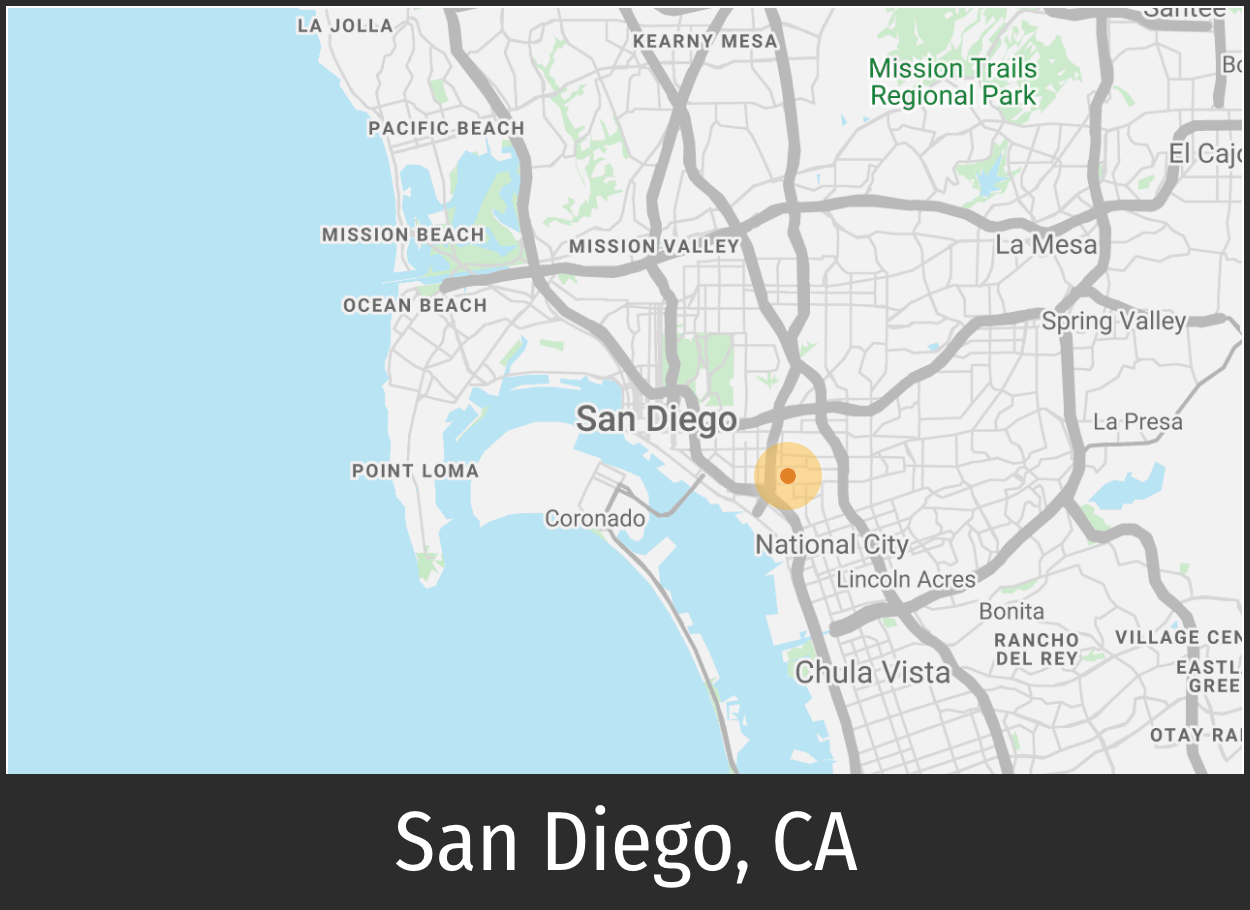Sun Diego Urgent Care Center
A free-standing urgent care center located in San Diego, CA with permanent drive-through stations
Concept Development & Intro
The emergence of COVID-19 led healthcare facilities to resort to novel means of delivering healthcare. While drive-throughs have been functioning for a long time, their permanent use and attachment in healthcare has not been investigated. This urgent care center aims to provide convenience to patients while increasing throughput using drive-through stations with a unique patient experience. The outcomes would elevate patient safety by improving infection control.



Location: San Diego, California, USA
Designer: Parsa Aghaei
Setting Type: Free-standing Urgent Care Center
Area: 11,670 SF
Parking: 35
Exam Rooms: 8
Procedure Rooms: 2
Research
Two methods of research were implemented to make informed decisions on the design of the facility.
1- A post-occupancy evaluation (POE) of a well-designed UCC was done over interviews with three different principal healthcare architects across the US.
2- A survey was distributed among the general public to determine the willingness of people toward using drive-through as a means to deliver healthcare services
Research: Post-Occupancy Evaluation (POE)
A free-standing urgent care center with a similar program in Texas was chosen as a case study to learn lessons from and do not repeat the same mistakes. A list of questions was presented over online interviews to principal architects for them to rate them from 1 to 5. Three open-ended questions were also asked from them at the end.
Research: Survey
Results of the research survey are currently under review at the peer-reviewed journal of Healthcare: The Journal of Delivery Science and Innovation entitled “People’s willingness to use drive-through healthcare services in urgent care centers during & after COVID-19”
Why San Diego?
The design is based on patients who drive cars. Thus, the city of San Diego was chosen based on data showing a low percentage of households without vehicles.
Design
Form
The form was to be in line with the beach life of people in San Diego aesthetically. The roof resembles a sea wave. The materials in the elevation resemble colors typically found in the beach.
Plan
Decentralized Floor Plan
To reduce cross-contamination and improve infection control, the floor plan has decentralized services such as nurse station, clean/soiled room, triage, etc.
Front & Back of the House
The front of the house and back of the house is separated on the north and south side of the building with different entrances.
Patient Journey Map
Interior Design
Intuitive Wayfinding:
The patients can find their way from the parking lot to the exam rooms by following objects and signs in orange color. Everything that needs a visitor's attention has a saturated orange color in line with branding. Environmental graphics lead patients to areas where they need to go.
Intuitive Wayfinding:
The patients can find their way from the parking lot to the exam rooms by following objects and signs in orange color. Everything that needs a visitor's attention has a saturated orange color in line with branding. Environmental graphics lead patients to areas where they need to go.
Drive-Through Experience
Registration Ui/Ux
The registration process can be done either on the phone or through the app. First, the patient scans the QR code on the screen, then registers their name, and will finally be given a queue number
TV Ui/Ux
The same information as the patient enters on the phone will be visible on the screens ahead of them.
